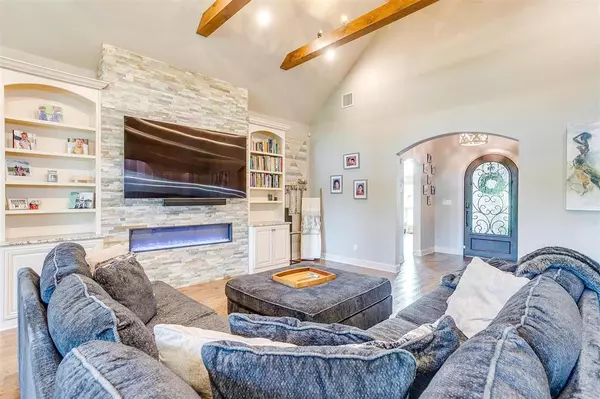$960,000
For more information regarding the value of a property, please contact us for a free consultation.
4 Beds
4 Baths
3,287 SqFt
SOLD DATE : 07/02/2024
Key Details
Property Type Single Family Home
Sub Type Single Family Residence
Listing Status Sold
Purchase Type For Sale
Square Footage 3,287 sqft
Price per Sqft $292
Subdivision Enchanted Acres
MLS Listing ID 20593885
Sold Date 07/02/24
Style A-Frame
Bedrooms 4
Full Baths 3
Half Baths 1
HOA Fees $50/ann
HOA Y/N Voluntary
Year Built 2018
Lot Size 1.150 Acres
Acres 1.15
Property Description
Nestled within a tranquil and welcoming community, this home offers a peaceful retreat. Vaulted ceilings and expansive windows bathe the interior in natural light, creating an open and serene atmosphere. The hand-scraped hardwood floors and quartz countertops add a touch of sophistication to this exceptional residence. The chef's kitchen is a culinary haven, complete with a built-in breakfast nook and high-end stainless steel appliances, perfect for hosting gatherings with family and friends. Retreat to the theater room or well-equipped bar for leisure and entertainment. Step outside to the covered patio and gather around the impressive stone fireplace for cozy evenings and enjoy music outdoors with the integrated sound system. Showcase your grilling skills with 2 Green Egg grills and hibachi in the outdoor kitchen. The three-car garage not only offers ample parking but also features a built-in electric car charger, catering to eco-conscious homeowners!
Location
State TX
County Tarrant
Community Curbs, Electric Car Charging Station
Direction As soon as you enter in the gate it is the first house on the right.
Rooms
Dining Room 1
Interior
Interior Features Built-in Features, Built-in Wine Cooler, Cable TV Available, Chandelier, Dry Bar, Eat-in Kitchen, High Speed Internet Available, In-Law Suite Floorplan, Open Floorplan, Other, Pantry, Smart Home System, Sound System Wiring, Walk-In Closet(s), Wet Bar, Wired for Data
Heating Central
Cooling Ceiling Fan(s), Central Air
Flooring Carpet, Hardwood
Fireplaces Number 1
Fireplaces Type Other
Equipment Call Listing Agent, Home Theater, Irrigation Equipment, TV Antenna
Appliance Built-in Gas Range, Dishwasher, Disposal, Dryer, Gas Cooktop, Gas Oven, Gas Range, Gas Water Heater, Ice Maker, Microwave, Double Oven, Tankless Water Heater, Washer
Heat Source Central
Laundry Electric Dryer Hookup, Utility Room, Washer Hookup
Exterior
Exterior Feature Attached Grill, Barbecue, Rain Gutters, Lighting
Garage Spaces 3.0
Fence Back Yard, Wrought Iron
Community Features Curbs, Electric Car Charging Station
Utilities Available Asphalt, Cable Available, City Sewer, Individual Gas Meter, Individual Water Meter
Roof Type Composition
Garage Yes
Building
Lot Description Acreage, Level, Lrg. Backyard Grass, Many Trees, Sprinkler System, Subdivision
Story One
Level or Stories One
Structure Type Brick,Stone Veneer
Schools
Elementary Schools Stribling
Middle Schools Kerr
High Schools Burleson Centennial
School District Burleson Isd
Others
Restrictions Unknown Encumbrance(s)
Ownership Dalton, Ayanna Kane
Acceptable Financing Cash, Conventional, FHA, VA Loan
Listing Terms Cash, Conventional, FHA, VA Loan
Financing Conventional
Special Listing Condition Aerial Photo, Survey Available
Read Less Info
Want to know what your home might be worth? Contact us for a FREE valuation!

Our team is ready to help you sell your home for the highest possible price ASAP

©2024 North Texas Real Estate Information Systems.
Bought with Karan Wethington • Wethington Agency

"My job is to find and attract mastery-based agents to the office, protect the culture, and make sure everyone is happy! "
2937 Bert Kouns Industrial Lp Ste 1, Shreveport, LA, 71118, United States






